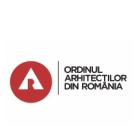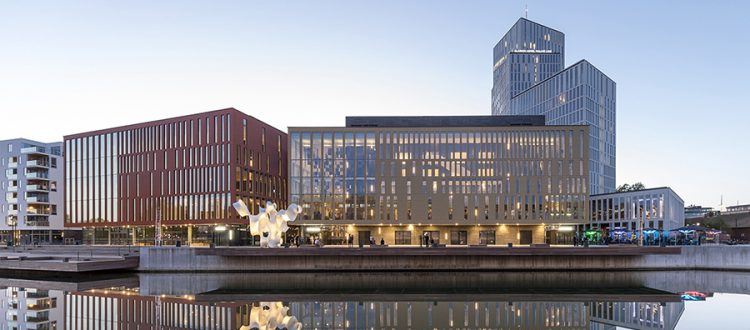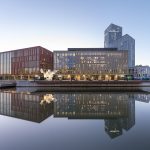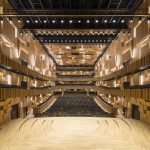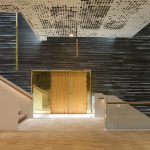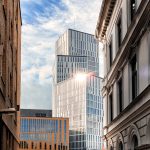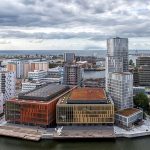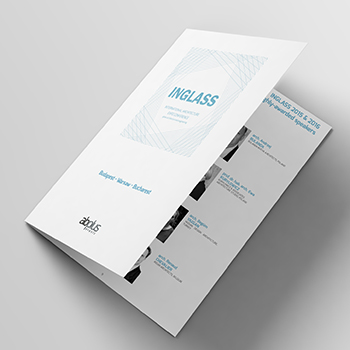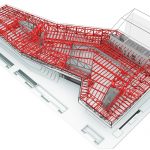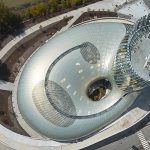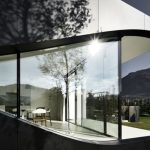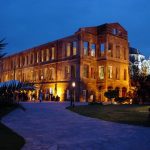ARCH. FANNY LENOBLE AT SHARE FORUM 2017 “MALMÖ LIVE”, A HOUSE OF THE CITY.
Fanny Lenoble is a young design architect at Schmidt Hammer Lassen Architects in Copenhagen with an outstanding resume. She is invited to be a guest speaker at SHARE Forum 2017 where she will present the “Malmö Live” building complex, during the event proceedings taking place in Bucharest on 21-22 March.
The architect finished her studies in architecture at the Architecture school of Versailles (ENSAV), France, receiving her diploma in 2010 and since then she has worked in international offices ADEPT (Copenhagen, Denmark), Office for Metropolitan Architecture (OMA) (Rotterdam, Netherlands) or ASYMPTOTE architecture (New York City, USA). Her experience evolved mostly throughout the competition projects she took part in or led, recently being acknowledged for her contribution. Her resume includes now a 1st prize in a competition for offices in Prague (CZ) and a 1st prize in a competition for masterplan in Skoeyen (Oslo), projects she led while working at SHL Architects. Among the awards that her current practice received we mention the more recent ones including the Governor General’s Medal in Architecture in Canada, the A+Award 2016, the Architectural Review MIPIM Future Project Awards 2015, the World Green Design Product Award 2014, the RIBA National Award 2013.
The project she will focus on during her presentation at SHARE, „Malmö Live”, has been completed in 2015 and since then it has received significant apraisal on the architectural international scene: Best Tall Building Finalist (2015), European Hotel Design Award Shortlist(2015), Kasper Salin Prize Nomination(2015), Winner Årets Bygge(2016), Stora Kakelpriset (2016), WAF Mixed-use (2016), City of Malmö Prize (2016), European Union Prize for Contemporary Architecture – Mies van der Rohe Award Nomination (2017).
The large scale proposal for this new 54,000 m² concert, congress and hotel complex on Universitetsholmen in Malmo is situated between the old city centre and new urban developments. The site conditions and the need to accomodate such a program set the goals for this particular intervention. On the urban scale, it aims to create a segmented volume that adapts and relates to its uneven surroundings, but at the same time to speak about the unity of the programatic process being a single „architectonic sculpture”; therefore the compositional choice for cubic volumes that intersect and replicate the design of the facade at different scales offer a dialectical approach to such a context: fragmentation and unification at the same time. The aesthetic and urban approach of the project comes along with the programmatic decision of designing a public groundfloor based on the idea of a „little city”. This island of urbanity, an actual city within the city, shapes its relationship with its user through the street-like lobby which acts as a link between the different functions, the main volumetric elements present at the interior – the three event halls – and the exterior – through the two accesses, north and south, linking a piazza and a public promenade.
The architects say the „idea was to create a ‘house of the city’ incorporating the architectonic expressions of Malmö to develop a building that will contribute to existing urban life. The context inspired our choice of materials and colours as well as the various sizes of the building’s areas, yet the building design itself points to the future.”
More on this project and the overall philosophy of SHL Architects during Fanny Lenoble’s conference at SHARE Forum 2017 in Bucharest.



