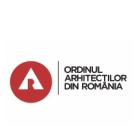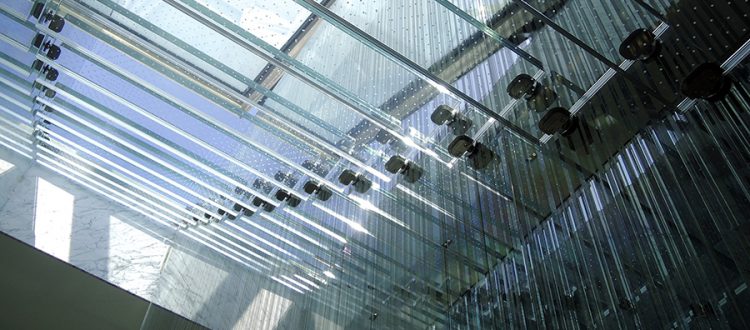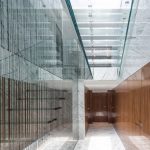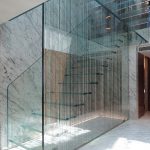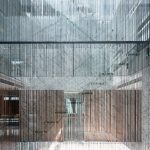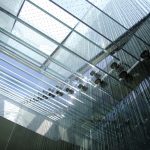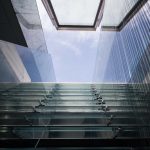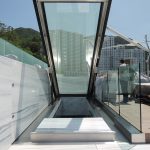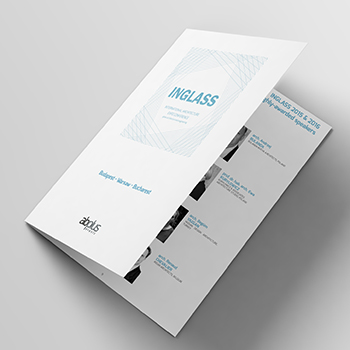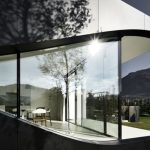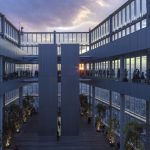Light, material and space in Luke Lowing’s design philosophy
We commence the 2017 InGlass conference series with a selection of speakers internationally recognised as some of the most influential practitioners challenging the use of glass as building material.
Joining us in Bucharest, architect Luke Lowings, founder of Carpenter|Lowings Architecture and Design will share with the audience, the philosophy behind his successful career weaving the appreciation of light, material and space into a practice that situates itself at the intersection between art, architecture and engineering.
Originally from Cambridge, England, Lowings is a registered architect both in the UK and the USA, graduating with a Master’s degree in Architecture from the Royal College of Art, in London. Before setting forth with his own studio in London, the architect had practiced in James Carpenter’s office in New York, his current partner, for more than a decade. For Lowings and Carpenter, each project is unique, a new challenge at reconnecting the built environment with the mystical rhythms of nature. At the boundary between these two elements, natural light represents one of the key agents driving their design decisions on projects ranging in scale, from bridges to ephemeral structures and in nature, from domestic interior artwork to large facade systems.
One of the projects that encapsulate the quintessential Carpenter|Lowings signature use of glass to achieve an elegant and crisp appearance is The Hong Kong glass stair and skylight. Both designers and contractors, the partners created a two storey staircase leading towards a rooftop terrace accessed via a hydraulically raised long rectangular skylight. The relatively simple design was however faced with the challenging structural use of glass as well as the restrictive regulations of the context. In response, the architects created an intervention appreciative of the surroundings expanded through the maximised use of light and the choreographed movement in space. This beautiful sculptural insertion was awarded a Special Mention as part of the Architecture + Glass category of the Architizer A+ Awards, 2016.
In addition to this prize, Lowings|Carpenter studio alone, as well as in collaboration with James Carpentes Associates in New York have received many other awards such as the AJ Award for the Best Collaboration for Sky Reflector Net, a GSA Award for Light Helix at the Royal Albert Hall, the Progressive Architecture Award for the Twin-Mast Bridge in St. Paul, Minnesota and the AIA Architecture Merit Award.
SHARE Forum, the largest event dedicated to architects, engineers, and contractors, in the first quarter of the year, will have the following themes: environmental comfort and interior architecture, landscape architecture and infrastructure, glass in architecture, the design of glass structures and facades. The event is organized by ABplus and by Order of Architects from Romania. Information about the 4 Conference of the Forum can be found on www.share-architects.com and www.iegis.eu, www.ielaud.eu, www.ieglass.eu, www.contractor.ro.
PHOTO GALLERY



